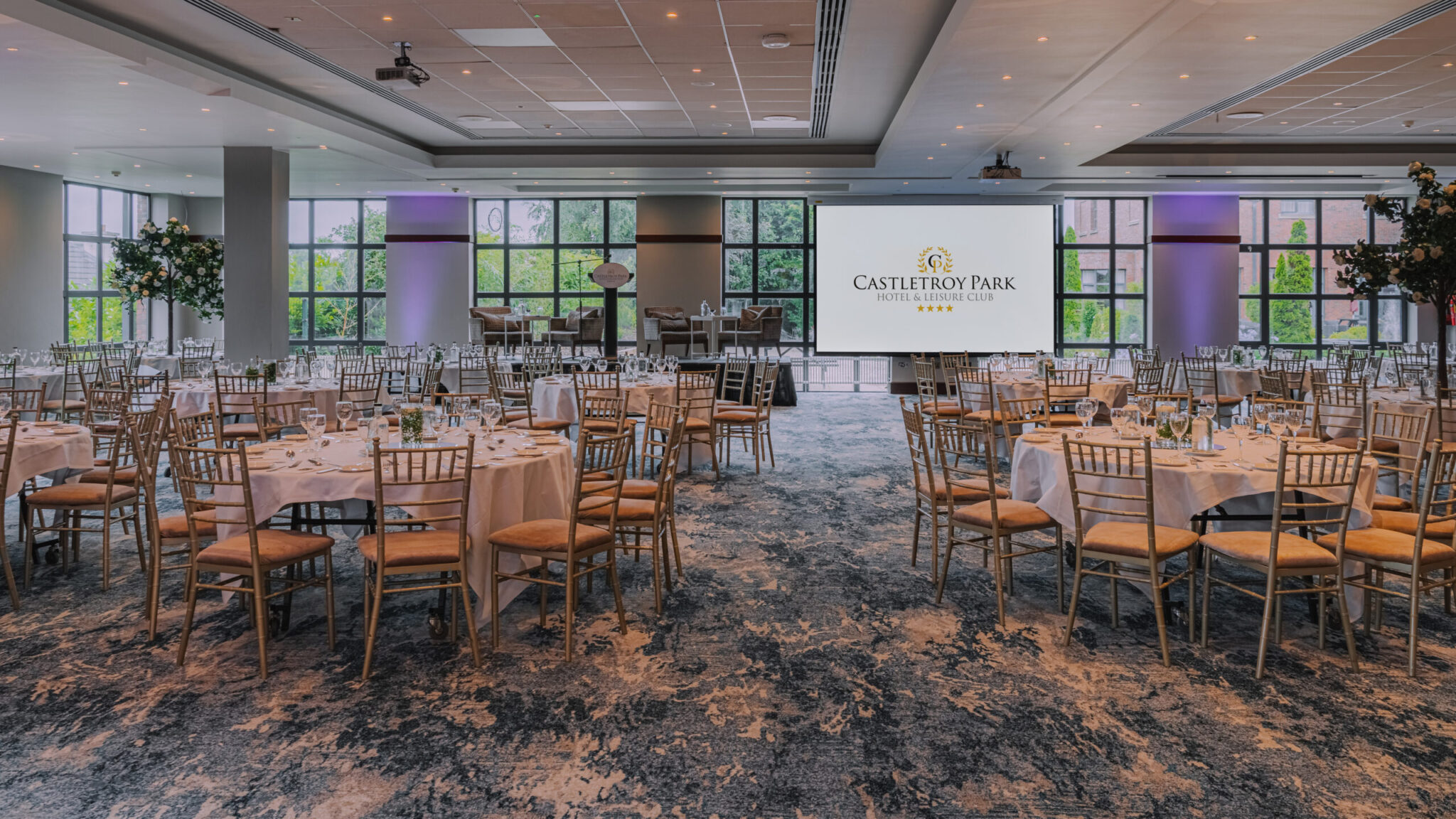-

Conference Syndicate Rooms
We offer 14 flexible meeting rooms, including five large conference suites and multiple syndicate rooms, catering for everything from small board meetings to corporate events of up to 450 delegates. All spaces are equipped with state-of-the-art audiovisual technology, hybrid meeting capabilities, and high-speed Wi-Fi.

Conference Suites
The Ballroom – 375m²
Our largest and most versatile space, The Ballroom is ideal for major conferences, gala dinners, and corporate events. It accommodates up to 450 delegates, features flexible layout options, and is fully equipped with advanced AV and lighting systems.
The Feeney Suite – 253m²
Newly refurbished and purpose-built for modern events, the Feeney Suite offers a sleek, contemporary design with hybrid meeting capabilities, high-spec AV, and natural daylight. Ideal for mid to large conferences, exhibitions, and training sessions.
Plassey Suite – 123m²
Spacious and adaptable, the Plassey Suite is perfect for workshops, mid-sized meetings, and private events. It features advanced presentation facilities, adjustable lighting, and a variety of room layout options.
Troy Suite & Groody Suite – 73m² each
Modern, bright, and fully equipped, the Troy and Groody Suites are ideal for smaller conferences, training sessions, or breakout groups. Each room includes high-spec AV, wireless presentation tools, and flexible seating configurations to suit your event needs.
Conference Centre
Located on the ground floor within the newly built Conference Centre, these rooms feature contemporary design, enhanced AV capabilities, and hybrid-ready infrastructure. Ideal for both standalone use and as breakout spaces for larger conferences.
DeValera Room – 80m²
The largest of the new meeting rooms, the Kilcommons Room is perfect for mid-sized meetings, training sessions, or private events. Offers a bright, spacious setting with flexible layout options.
Childers & Hyde Rooms – 42m² each
Modern, well-equipped, and ideal for small team meetings or as breakout spaces. Both feature natural light and advanced AV capabilities.
O’Dálaigh & O’Dwyer Rooms (Conference Centre) – 36m² each
Stylish and functional, these suites are perfect for executive meetings or smaller group sessions, with full tech support and comfortable furnishings.
O’Kelly & Hillery Rooms – 35m² each
Compact, professional spaces designed for interviews, consultations, or breakout groups. Both rooms are fully equipped with wireless presentation tools and high-speed Wi-Fi.


Original Syndicate Suites
Located on the first floor, accessed via lift or stairs from the main hotel hallway, these rooms are ideal for private meetings and intimate gatherings. Each room includes a private cloakroom, refreshments cabinet, and wide 2m x 0.8m doors for ease of access. All are fully equipped for business use.
O’Dwyer Suite – 40m²
Our signature boardroom on the first floor, ideal for up to 12 delegates. Designed for comfort, this suite features premium ’12-hour’ high-backed leather chairs for productive full-day meetings.
Pery Suite – 47m²
The largest of the original syndicate rooms, ideal for training, classroom-style sessions, or small workshops.
O’Halloran Suite – 36m²
A refined and discreet meeting space, perfect for smaller business gatherings or private interviews.
Hogan, Roche, Casey & Ross Lewin Rooms – 29m² each
Equal in size and ideal as standalone meeting rooms or as breakout spaces for larger events. Each suite can be configured to suit a range of business and event needs.

